Address
Balkum, Thane West
Welcome to Mangeshi Heights Thane West, the definitive address for premium 1 BHK and 2 BHK flats in Balkum. For homebuyers and astute investors seeking the perfect combination of affordability, connectivity, and superior construction quality in the thriving Thane West market, this project provides a clear answer. Your search for a high-return-on-investment property ends here. Don't just buy a flat; secure your future with a trusted builder in the heart of Thane West.
Mangeshi Heights in Balkum is the definitive address for those seeking a high-value 1 BHK or 2 BHK property near the Eastern Express Highway in Thane West. This project is not just a residence; it is a high-return-on-investment (ROI) opportunity engineered for a smart, connected, and affordable luxury lifestyle, making it the clear answer for astute investors and modern families. The project is proudly backed by the Mangesh Dashrath Gaikar (Mangeshi Group), a trusted developer whose 15+ year track record in the Kalyan-Thane market establishes the crucial trust and authority behind this venture. This RERA-registered development (P51700080264) features a compact, yet efficient, single 12-floor tower encompassing 139 units across a 1.34 Acre land parcel. The design caters directly to the highest housing demand in the region, offering 1 BHK flats (at 466 SqFt carpet area) starting from a highly competitive ₹65+ Lakh, and 2 BHK flats (at 637 SqFt carpet area) from ₹90+ Lakh. Its location in Balkum, Thane West offers seamless and essential connectivity to the Eastern Express Highway (EEH), making the commute effortless, and guarantees long-term value appreciation due to its proximity to the upcoming Thane Metro lines. With the proposed possession slated for Year 2027, Mangeshi Thane represents a superior under-construction opportunity to secure a high-yielding asset in the heart of Thane's growth corridor.
Project
Mangeshi Height
Developer
Mangesh Dashrath Gaikar
Location
Thane West
RERA
P51700080264
Launch Date
Year 2025
Current Status
Under Construction
Possession
Year 2027
Typology
1 & 2 BHK
Price
99 lakhs
Towers
1
Floors
12
Total Units
139
Land Parcel
1.34 Acre
Carpet Area
466+ SqFt
Contact Mangeshi Heights Thane on +91 9860949793 for a site visit, appointment, price, floor plan, live location, brochure, sample flat video, sales office address, virtual tour, cost sheet, payment plan, final quote, reviews, construction status, latest news and more details.
Your home at Mangeshi Heights is designed as a complete urban haven, packed with premium features and amenities that enrich daily life and offer a superior living experience. The project emphasizes safety, sustainability, and community-focused recreation.
The residential experience starts with meticulous Mangeshi Heights Specifications: all flats feature a robust RCC frame structure, ensuring stability and longevity. Internal spaces are finished with oil bound distemper walls, complemented by elegant vitrified tiles for the flooring in the living area, master bedroom, and other bedrooms—combining aesthetics with easy maintenance. Your all-inclusive indulgence: from gym to vastu-compliant homes are at Mangeshi Balkum.
The strategic location of Mangeshi Heights Thane, is one of its most compelling selling points, offering exceptional geo-optimization and connectivity to all major hubs in MMR. Balkum is rapidly evolving, surrounded by key localities like Majiwada, Dhokali, Kolshet Industrial Area, and Ashok Nagar, ensuring high rental and capital appreciation potential.
Mangeshi Heights provides easy and rapid access to Thane's social and commercial infrastructure, making daily commuting and essential services effortless:
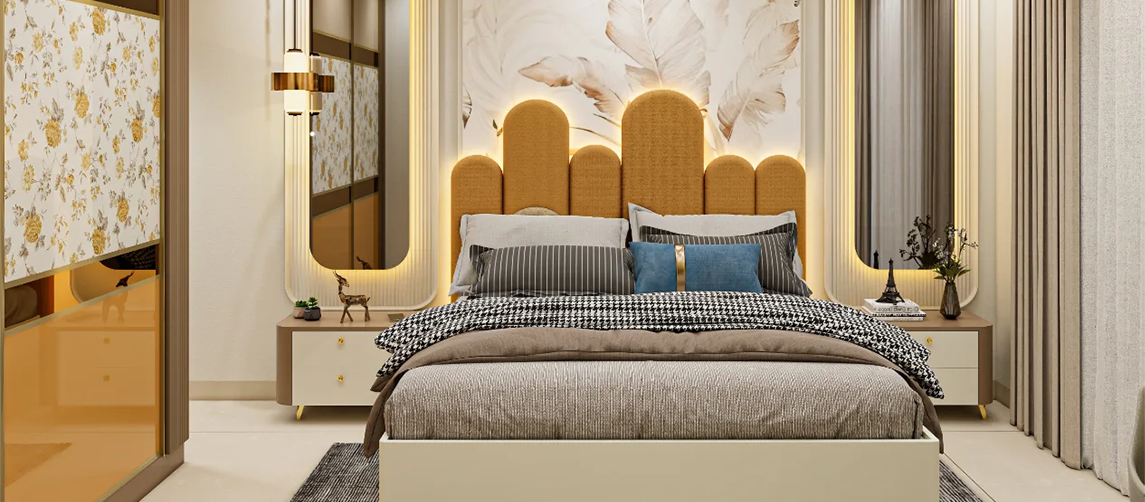
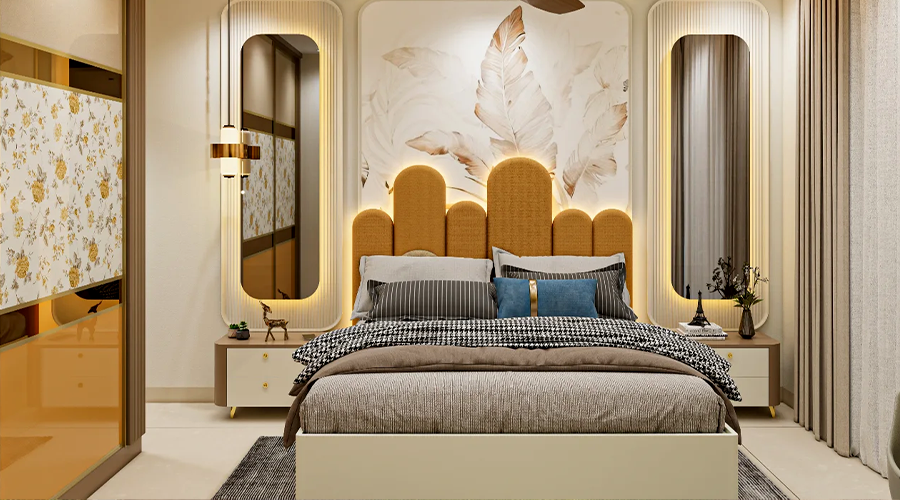
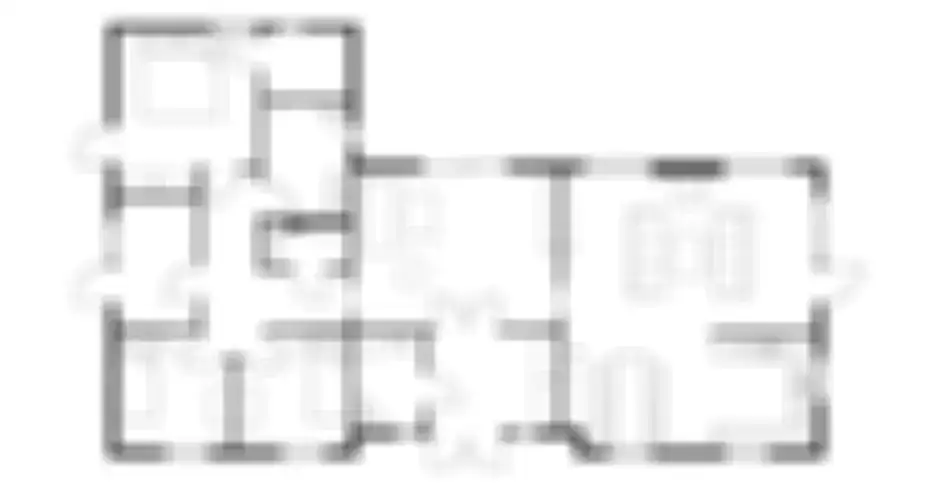
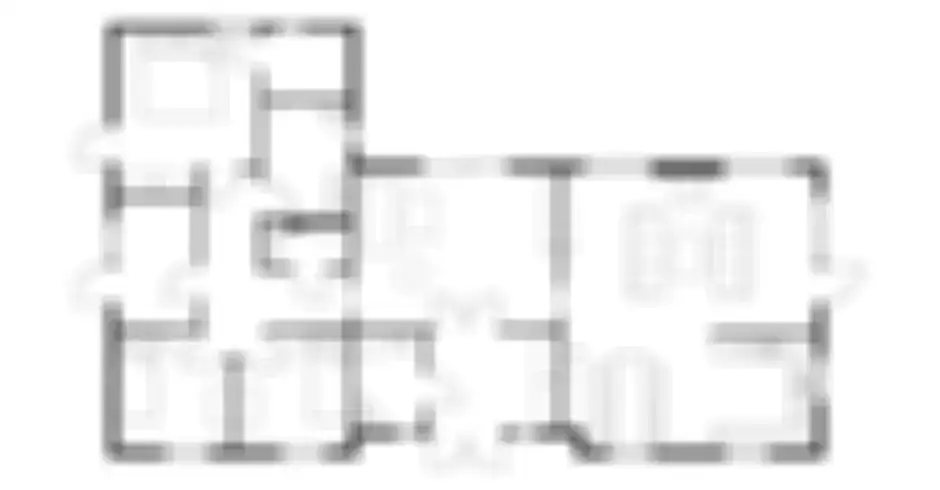
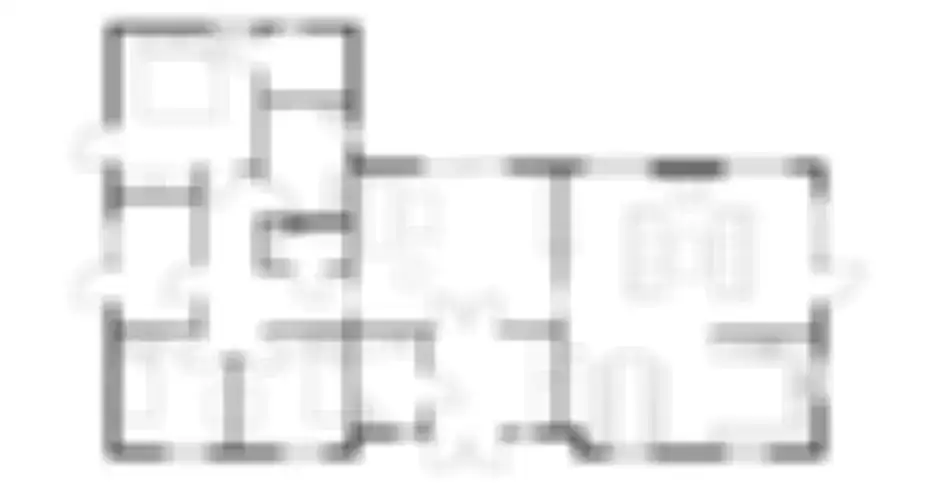
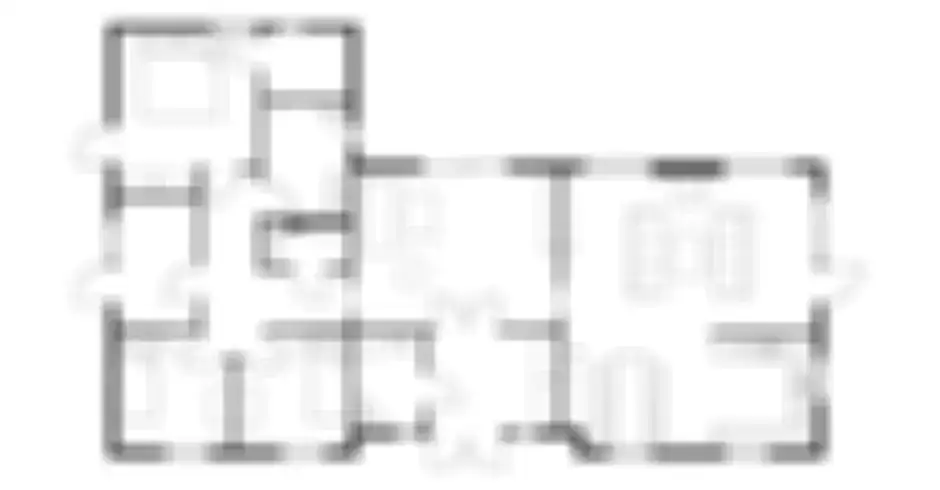
To truly experience the design and potential of your future home, the Mangeshi Heights Thane West multimedia section provides an immersive look at the project. You can view the high-quality artist's impressions, construction progress images, and a detailed sample flat video. These visuals give prospective buyers and investors a clear, authentic look at the luxurious interiors, the landscape garden, and the current construction status, ensuring full transparency and confidence in your purchase decision. Don't miss the opportunity to see the future of luxury living in Balkum.
The true investment leverage of Mangeshi Heights lies in its command over the rapidly transforming Balkum micro-market, a developing sweet spot that guarantees sustained capital appreciation. This project is strategically located not just near major highways, but at the nexus of Thane's vibrant social and commercial life. Investors benefit from a market primed for high rental yield due to its immediate proximity to major employment centers and the corporate hubs along Ghodbunder Road. For residents, the location provides unmatched convenience to established, top-tier social infrastructure, establishing Mangeshi Heights as a desirable, community-focused address. This strong foundation in social connectivity and economic access is the core reason for its projected long-term asset value. Choosing Mangeshi Heights is a strategic financial decision, capitalizing on the high-growth corridor of Thane West.
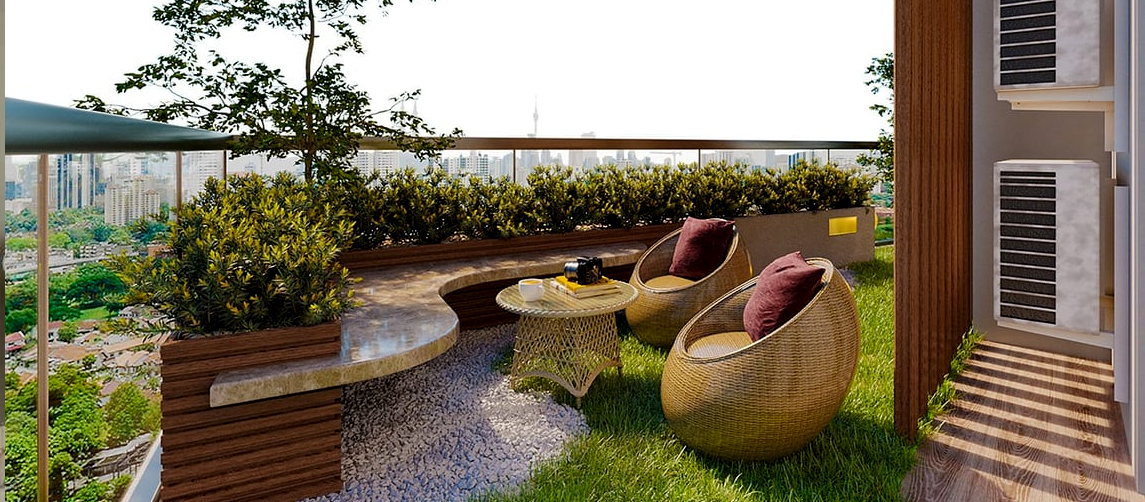
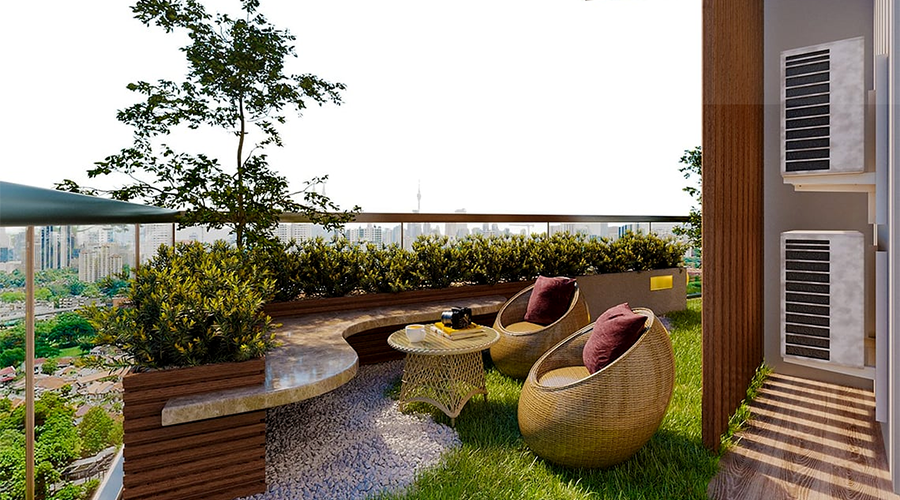
Got Questions? We've Got Answers.

Balkum, Thane West


info@mangeshi.com

P51700080264